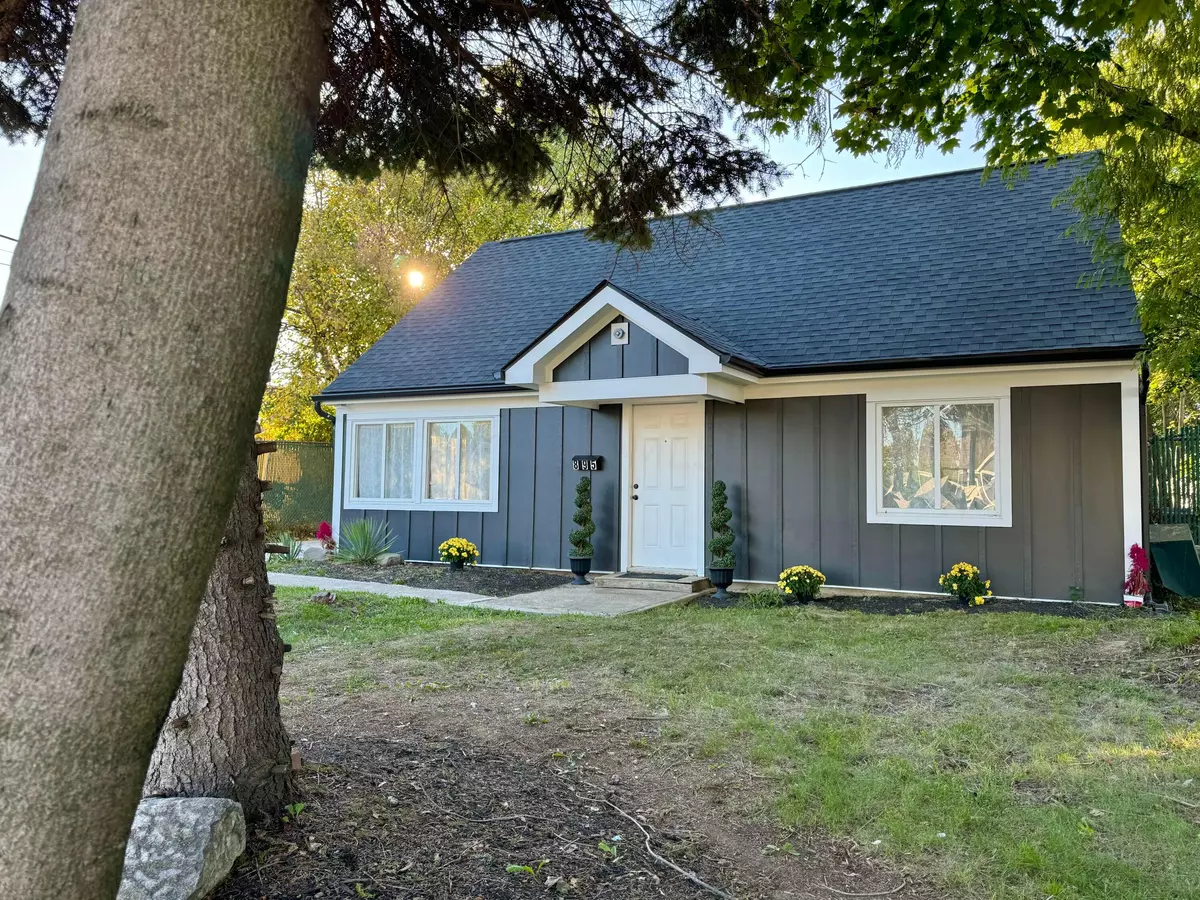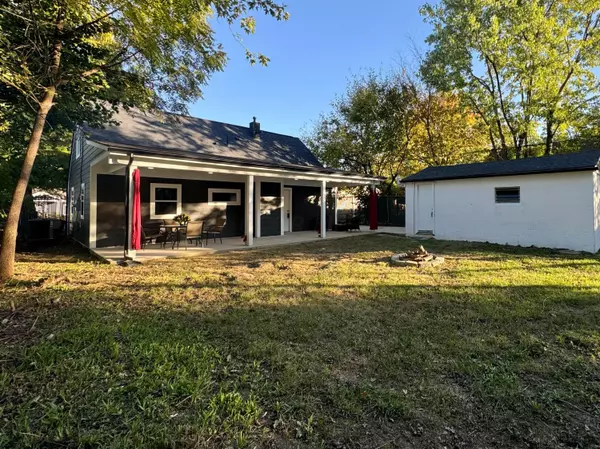$236,900
$236,900
For more information regarding the value of a property, please contact us for a free consultation.
4 Beds
1.5 Baths
1,122 SqFt
SOLD DATE : 01/23/2025
Key Details
Sold Price $236,900
Property Type Single Family Home
Sub Type Single Family Freestanding
Listing Status Sold
Purchase Type For Sale
Square Footage 1,122 sqft
Price per Sqft $211
Subdivision Susan Lovings North
MLS Listing ID 224036575
Sold Date 01/23/25
Style Cape Cod/15 Story
Bedrooms 4
Full Baths 1
HOA Y/N No
Originating Board Columbus and Central Ohio Regional MLS
Year Built 1954
Annual Tax Amount $2,410
Lot Size 7,840 Sqft
Lot Dimensions 0.18
Property Sub-Type Single Family Freestanding
Property Description
Welcome to this beautifully remodeled Cape Code in Columbus! This home boasts tons of natural light, an inviting front living room, new open high-top counter, kitchen with eat-in space, 4 BEDROOMS, new laundry bump-out, an entry level FULL bath AND upstairs Half bath! Enjoy plenty of parking with the NEW long concrete driveway that leads up to the detached garage! Your Fall Fun starts on the NEW FULL length COVERED back patio and Large Backyard complete with storage shed! Simply a must see;-)
Location
State OH
County Franklin
Community Susan Lovings North
Area 0.18
Direction 3C & Ransburg Avenue
Rooms
Other Rooms 1st Floor Primary Suite, Eat Space/Kit, Living Room
Dining Room No
Interior
Interior Features Dishwasher, Electric Dryer Hookup, Electric Range, Gas Water Heater, Refrigerator
Cooling Central
Equipment No
Laundry LL Laundry
Exterior
Exterior Feature Patio, Storage Shed
Parking Features Detached Garage, Opener
Garage Spaces 1.0
Garage Description 1.0
Total Parking Spaces 1
Garage Yes
Building
Lot Description Cul-de-Sac
Architectural Style Cape Cod/15 Story
Schools
High Schools South Western Csd 2511 Fra Co.
Others
Tax ID 140-005334
Acceptable Financing Conventional
Listing Terms Conventional
Read Less Info
Want to know what your home might be worth? Contact us for a FREE valuation!

Our team is ready to help you sell your home for the highest possible price ASAP
"My job is to find and attract mastery-based agents to the office, protect the culture, and make sure everyone is happy! "






