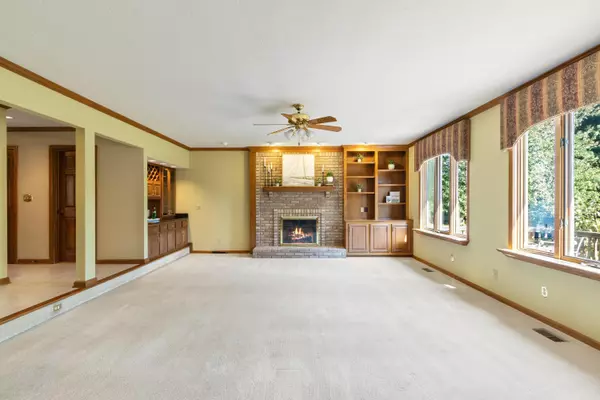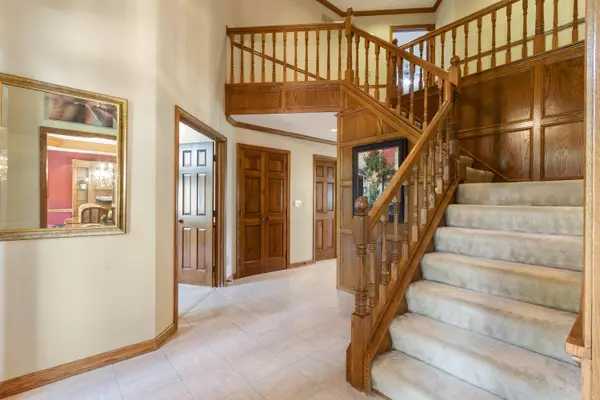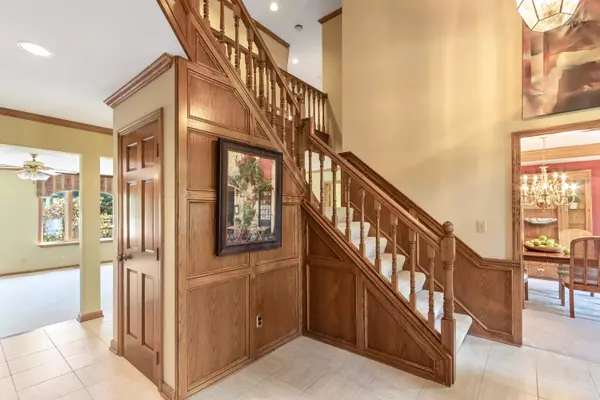$650,000
$649,900
For more information regarding the value of a property, please contact us for a free consultation.
4 Beds
3.5 Baths
3,280 SqFt
SOLD DATE : 01/31/2025
Key Details
Sold Price $650,000
Property Type Single Family Home
Sub Type Single Family Freestanding
Listing Status Sold
Purchase Type For Sale
Square Footage 3,280 sqft
Price per Sqft $198
Subdivision Overlook Acres
MLS Listing ID 224036146
Sold Date 01/31/25
Style 2 Story
Bedrooms 4
Full Baths 3
HOA Fees $13
HOA Y/N Yes
Originating Board Columbus and Central Ohio Regional MLS
Year Built 1990
Annual Tax Amount $9,796
Lot Size 0.320 Acres
Lot Dimensions 0.32
Property Sub-Type Single Family Freestanding
Property Description
Welcome To This Incredibly Built One Owner Home Located In The Coveted Overlook. This Classic Design By Don Gates Features Detailed Craftsmanship. The Two Story Foyer W/Wainscot Accent Wall Leads To The Den & Spacious Dining Rm. W/Tray Ceiling. The Heart Of This Home Is The Open Kit. W/Granite Counters, Lg. Pantry, Breakfast Bar & Eating Space. The Great Rm Features A Brick FP, Built-in Bookcases & A Wet Bar. The Upper Level Offers A Lg. Prim. Suite W/Vaulted Ceilings, Priv. Bath W/Lg. Walk In Closets. Two Add. Bedrooms Share A Full Bath. 4th Bedroom Includes A Priv. Bath. The Full Basement W/Bath Rough In Is Just Waiting To Be Finished. Easy Access To Westerville Bike Paths, Rec Center, Sports Complex & Heritage Park. Don't Miss The Opportunity to Own This Home In A Prime Location!
Location
State OH
County Delaware
Community Overlook Acres
Area 0.32
Direction North Cleveland Ave to Hanawalt Rd to Lookout Ridge to Greenhurst Dr
Rooms
Other Rooms Den/Home Office - Non Bsmt, Dining Room, Eat Space/Kit, Family Rm/Non Bsmt, Great Room
Basement Full
Dining Room Yes
Interior
Interior Features Dishwasher, Gas Range, Refrigerator
Heating Forced Air
Cooling Central
Fireplaces Type One, Gas Log
Equipment Yes
Fireplace Yes
Laundry 1st Floor Laundry
Exterior
Exterior Feature Deck
Parking Features Attached Garage, Opener
Garage Spaces 2.0
Garage Description 2.0
Total Parking Spaces 2
Garage Yes
Building
Architectural Style 2 Story
Schools
High Schools Westerville Csd 2514 Fra Co.
Others
Tax ID 318-444-06-008-000
Acceptable Financing VA, FHA, Conventional
Listing Terms VA, FHA, Conventional
Read Less Info
Want to know what your home might be worth? Contact us for a FREE valuation!

Our team is ready to help you sell your home for the highest possible price ASAP
"My job is to find and attract mastery-based agents to the office, protect the culture, and make sure everyone is happy! "






