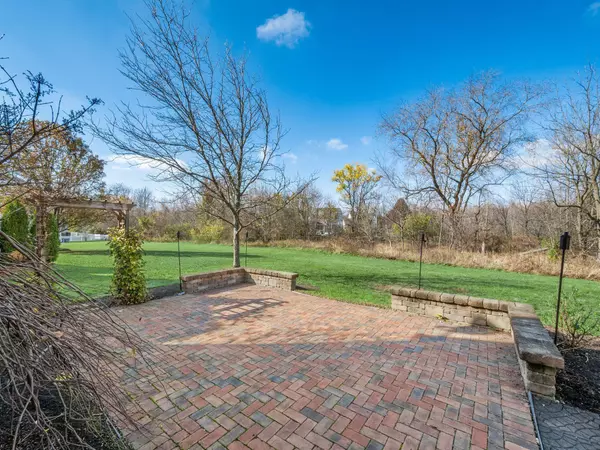$425,000
$425,000
For more information regarding the value of a property, please contact us for a free consultation.
4 Beds
2.5 Baths
1,868 SqFt
SOLD DATE : 02/03/2025
Key Details
Sold Price $425,000
Property Type Single Family Home
Sub Type Single Family Freestanding
Listing Status Sold
Purchase Type For Sale
Square Footage 1,868 sqft
Price per Sqft $227
Subdivision Upper Albany
MLS Listing ID 224039880
Sold Date 02/03/25
Style 2 Story
Bedrooms 4
Full Baths 2
HOA Fees $25
HOA Y/N Yes
Originating Board Columbus and Central Ohio Regional MLS
Year Built 2003
Annual Tax Amount $5,318
Lot Size 6,969 Sqft
Lot Dimensions 0.16
Property Sub-Type Single Family Freestanding
Property Description
Welcome home to this adorable 4 bdrm, 2.5 bath home on a private wooded lot in Upper Albany! Brick exterior & large covered front porch! Hardwood floors throughout the 1st floor. Private den/home office features built-in bookshelves, crown molding & glass french doors. The kitchen is updated w/ white cabinets, granite countertops, tile backsplash, stainless steel appliances, center island, pantry & bay window! Gas fireplace w/ brick hearth completes the spacious great room! The owner's suite includes an ensuite bath (double vanity, walk-in shower & soaking tub) & walk-in closet. Beautiful paver patio (w/gas hookup) overlooks the large private backyard. Generac whole house generator! Roof: 2022, Furnace: 2020. 2 Community playgrounds & over 4 acres of green space.
Location
State OH
County Franklin
Community Upper Albany
Area 0.16
Direction 270 to 161 E. to New Albany Rd, W, Left on Winterbek, Rt on Albany Crest. 6209 will be on your left.
Rooms
Other Rooms Den/Home Office - Non Bsmt, Eat Space/Kit, Great Room
Basement Partial
Dining Room No
Interior
Interior Features Dishwasher, Electric Range, Garden/Soak Tub, Gas Water Heater, Microwave, Refrigerator
Heating Forced Air
Cooling Central
Fireplaces Type One, Direct Vent, Gas Log
Equipment Yes
Fireplace Yes
Laundry 1st Floor Laundry
Exterior
Exterior Feature Invisible Fence, Patio
Parking Features Attached Garage, Opener
Garage Spaces 2.0
Garage Description 2.0
Total Parking Spaces 2
Garage Yes
Building
Lot Description Wooded
Architectural Style 2 Story
Schools
High Schools Columbus Csd 2503 Fra Co.
Others
Tax ID 010-265484
Acceptable Financing VA, FHA, Conventional
Listing Terms VA, FHA, Conventional
Read Less Info
Want to know what your home might be worth? Contact us for a FREE valuation!

Our team is ready to help you sell your home for the highest possible price ASAP
"My job is to find and attract mastery-based agents to the office, protect the culture, and make sure everyone is happy! "






