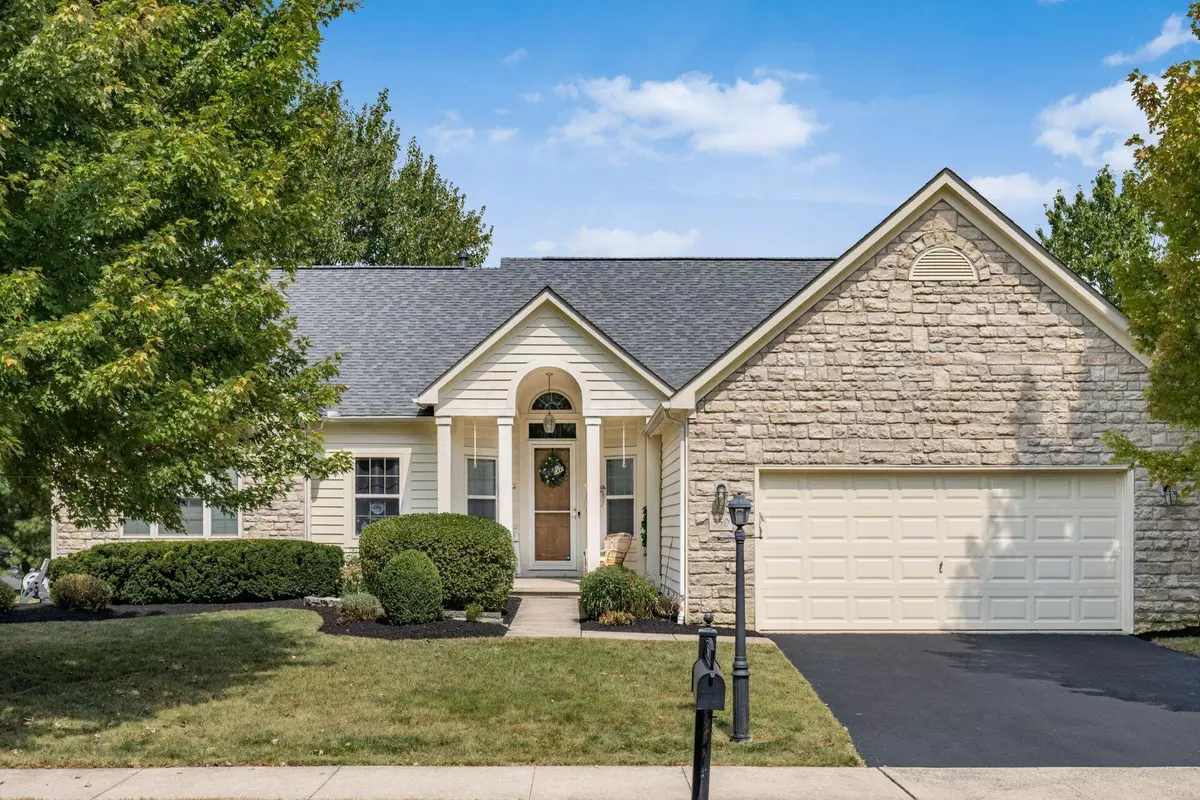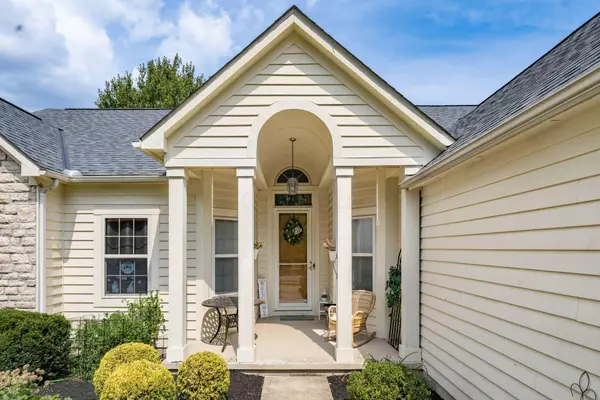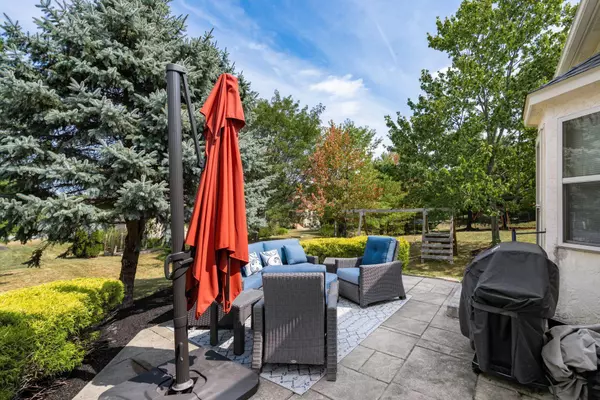$535,000
$549,900
2.7%For more information regarding the value of a property, please contact us for a free consultation.
3 Beds
3 Baths
2,172 SqFt
SOLD DATE : 02/05/2025
Key Details
Sold Price $535,000
Property Type Single Family Home
Sub Type Single Family Freestanding
Listing Status Sold
Purchase Type For Sale
Square Footage 2,172 sqft
Price per Sqft $246
Subdivision Murphys Park
MLS Listing ID 224041275
Sold Date 02/05/25
Style 1 Story
Bedrooms 3
Full Baths 3
HOA Y/N Yes
Originating Board Columbus and Central Ohio Regional MLS
Year Built 2003
Annual Tax Amount $9,859
Lot Size 9,147 Sqft
Lot Dimensions 0.21
Property Sub-Type Single Family Freestanding
Property Description
''Cypress'' Model Ranch on a Great Cul-De-Sac Lot. 3 Bedroom, 3 Full Baths Plus a First Floor Den with Built Ins. Vaulted Ceilings Great Room, Royer, Dining Room, Kitchen and Dinette Area. Large First Floor Laundry Room. 12 Ft Ceilings in Master Bedroom, Deluxe Master Bath with Garden Tub, XL Master Closet. 3/4 Inch Solid Hardwood Floors Most of First Floor. Large Granite Kitchen With Real Wood Maple Cabinets & Newer Black Stainless Steel Frig. Stone Fireplace in Great Room Satin Nickle Hardware . Full Taller Basement with Rec Area, Workout Area, Full Bath and Large Storage Area.
Stamped Concrete Patio, Extensive Landscaping High Efficiency Hot HVAC, Dual Hot Water Tanks , Water Pressure Powered Back-Up Sump Pump. NEW ROOF ... Call For Floor Plan.
Location
State OH
County Delaware
Community Murphys Park
Area 0.21
Rooms
Other Rooms 1st Floor Primary Suite, Den/Home Office - Non Bsmt, Dining Room, Eat Space/Kit, Great Room, Rec Rm/Bsmt
Basement Full
Dining Room Yes
Interior
Interior Features Dishwasher, Electric Range, Microwave, Refrigerator
Heating Forced Air
Cooling Central
Fireplaces Type One
Equipment Yes
Fireplace Yes
Laundry 1st Floor Laundry
Exterior
Exterior Feature Patio
Parking Features Attached Garage, Opener
Garage Spaces 2.0
Garage Description 2.0
Total Parking Spaces 2
Garage Yes
Building
Lot Description Cul-de-Sac
Architectural Style 1 Story
Schools
High Schools Olentangy Lsd 2104 Del Co.
Others
Tax ID 319-432-19-016-000
Acceptable Financing VA, FHA, Conventional
Listing Terms VA, FHA, Conventional
Read Less Info
Want to know what your home might be worth? Contact us for a FREE valuation!

Our team is ready to help you sell your home for the highest possible price ASAP
"My job is to find and attract mastery-based agents to the office, protect the culture, and make sure everyone is happy! "






