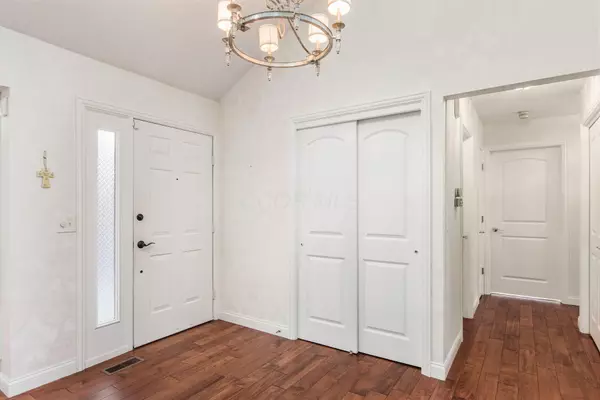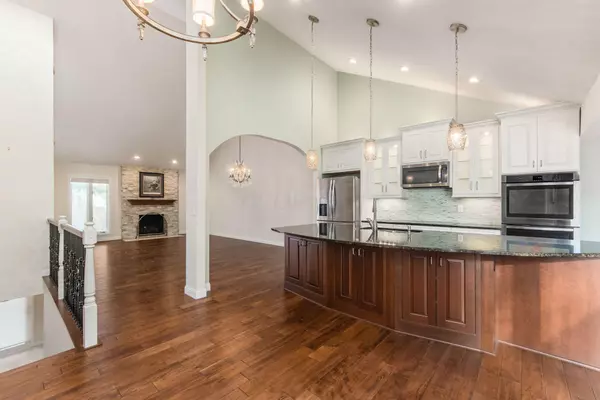$425,000
$420,000
1.2%For more information regarding the value of a property, please contact us for a free consultation.
3 Beds
3 Baths
1,560 SqFt
SOLD DATE : 02/03/2025
Key Details
Sold Price $425,000
Property Type Single Family Home
Sub Type Single Family Shared Wall
Listing Status Sold
Purchase Type For Sale
Square Footage 1,560 sqft
Price per Sqft $272
Subdivision Bennington Woods
MLS Listing ID 225001115
Sold Date 02/03/25
Style 1 Story
Bedrooms 3
Full Baths 3
HOA Y/N No
Originating Board Columbus and Central Ohio Regional MLS
Year Built 1985
Annual Tax Amount $5,539
Lot Size 2,178 Sqft
Lot Dimensions 0.05
Property Sub-Type Single Family Shared Wall
Property Description
Beautifully updated patio home with no controlling HOA and less than a 1 mile walk to Hayden Falls Park! Spacious open floor plan with cathedral ceilings, hardwood floors, and 2 cozy gas log fireplaces. Great room fireplace has an updated stone facade and wood mantel. Stunning kitchen boasts updated stainless steel appliances, granite countertops, pendant lighting, and a large island with storage. Partially finished walk-out basement. Newer mechanicals include the furnace, roof, and a.c. unit. Large deck and oversized 2-car garage. Location convenient to an abundance of shopping and dining off of Bethel, Sawmill, and Henderson Roads.
Location
State OH
County Franklin
Community Bennington Woods
Area 0.05
Rooms
Other Rooms 1st Floor Primary Suite, Dining Room, Living Room, Rec Rm/Bsmt
Basement Crawl, Partial, Walkout
Dining Room Yes
Interior
Interior Features Dishwasher, Electric Dryer Hookup, Electric Range, Garden/Soak Tub, Microwave, Refrigerator
Heating Forced Air
Cooling Central
Fireplaces Type Two, Gas Log
Equipment Yes
Fireplace Yes
Laundry LL Laundry
Exterior
Exterior Feature Balcony, Deck, End Unit
Parking Features Attached Garage, Opener
Garage Spaces 2.0
Garage Description 2.0
Total Parking Spaces 2
Garage Yes
Building
Lot Description Cul-de-Sac
Architectural Style 1 Story
Schools
High Schools Dublin Csd 2513 Fra Co.
Others
Tax ID 590-202656
Acceptable Financing Conventional
Listing Terms Conventional
Read Less Info
Want to know what your home might be worth? Contact us for a FREE valuation!

Our team is ready to help you sell your home for the highest possible price ASAP
"My job is to find and attract mastery-based agents to the office, protect the culture, and make sure everyone is happy! "






