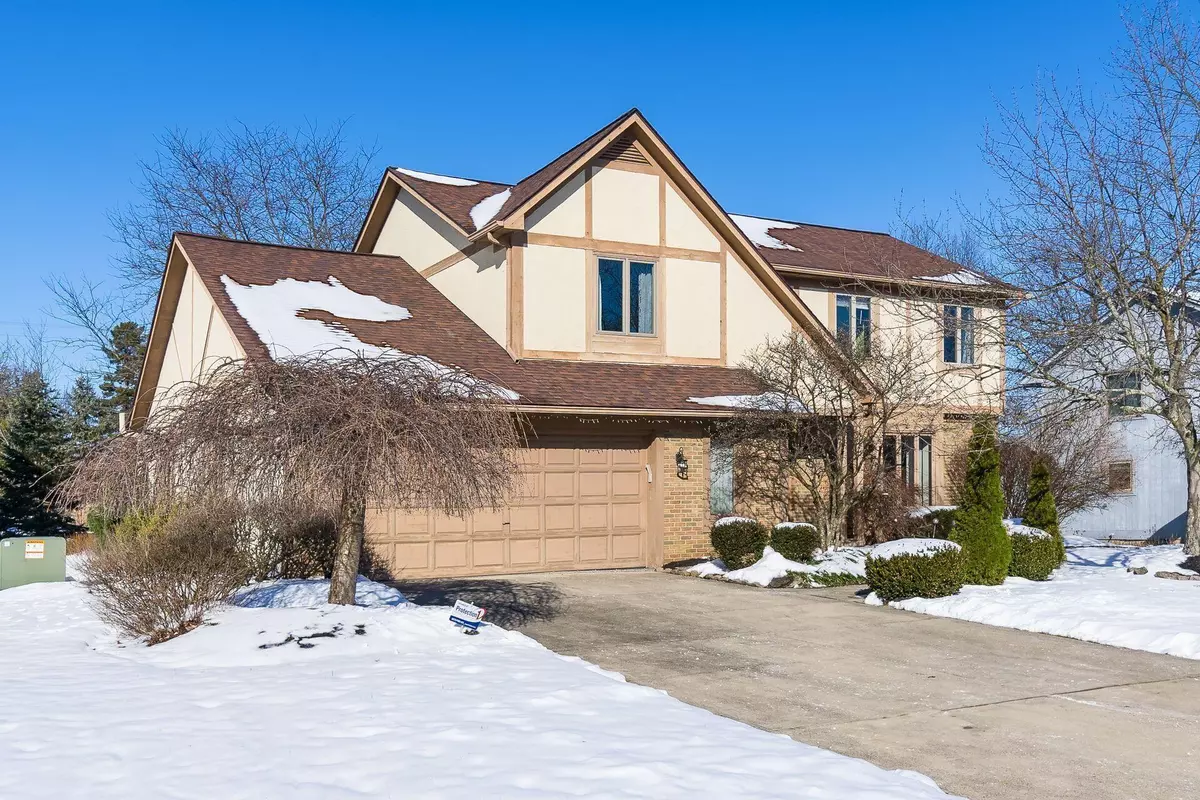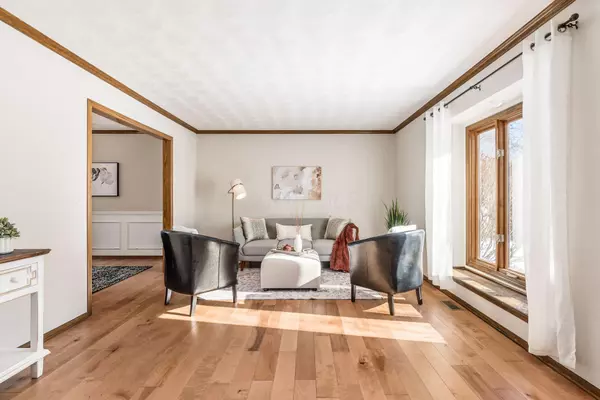$610,000
$585,000
4.3%For more information regarding the value of a property, please contact us for a free consultation.
4 Beds
3 Baths
2,364 SqFt
SOLD DATE : 02/10/2025
Key Details
Sold Price $610,000
Property Type Single Family Home
Sub Type Single Family Freestanding
Listing Status Sold
Purchase Type For Sale
Square Footage 2,364 sqft
Price per Sqft $258
Subdivision Muirfield Villiage
MLS Listing ID 225001134
Sold Date 02/10/25
Style 2 Story
Bedrooms 4
Full Baths 2
HOA Fees $86
HOA Y/N Yes
Originating Board Columbus and Central Ohio Regional MLS
Year Built 1983
Annual Tax Amount $9,071
Lot Size 0.340 Acres
Lot Dimensions 0.34
Property Sub-Type Single Family Freestanding
Property Description
Nestled in a serene cul-de-sac, this stunning two-story home is a perfect blend of comfort and style, 4 spacious bedrooms with 2 full & 2 half baths. Updates include new roof 18', wd flooring throughout 23', owners suite bath renovated 24' & huge walk-in closets, hall bath renovated 24', electric heat converted to gas 18', whole house fan enhances air circulation during warm months, radon mitigation 18'. Basement updated to 2 large rooms 18'. The expansive deck invites outdoor entertainment, making this residence a true gem in the highly desirable Muirfield Village. Muirfield Village Amenities include 2 recreation areas each w/ a pool, tennis ct, basketball ct, playground, featuring 29 miles of paths, lakes, gazebos & golf. Schools: Eli Penny Elem., Willard Grizzell Middle, Jerome Hi
Location
State OH
County Delaware
Community Muirfield Villiage
Area 0.34
Direction Glick Road to Burleigh to R on Whitecraigs. Home on the Right.
Rooms
Other Rooms Dining Room, Eat Space/Kit, Great Room, Living Room, Rec Rm/Bsmt
Basement Full
Dining Room Yes
Interior
Interior Features Dishwasher, Electric Dryer Hookup, Electric Range, Refrigerator, Whole House Fan
Heating Forced Air
Cooling Central
Fireplaces Type One, Gas Log, Log Woodburning
Equipment Yes
Fireplace Yes
Laundry 1st Floor Laundry
Exterior
Exterior Feature Deck
Parking Features Attached Garage, Opener
Garage Spaces 2.0
Garage Description 2.0
Total Parking Spaces 2
Garage Yes
Building
Lot Description Cul-de-Sac
Architectural Style 2 Story
Schools
High Schools Dublin Csd 2513 Fra Co.
Others
Tax ID 600-343-06-003-000
Acceptable Financing VA, FHA, Conventional
Listing Terms VA, FHA, Conventional
Read Less Info
Want to know what your home might be worth? Contact us for a FREE valuation!

Our team is ready to help you sell your home for the highest possible price ASAP
"My job is to find and attract mastery-based agents to the office, protect the culture, and make sure everyone is happy! "






