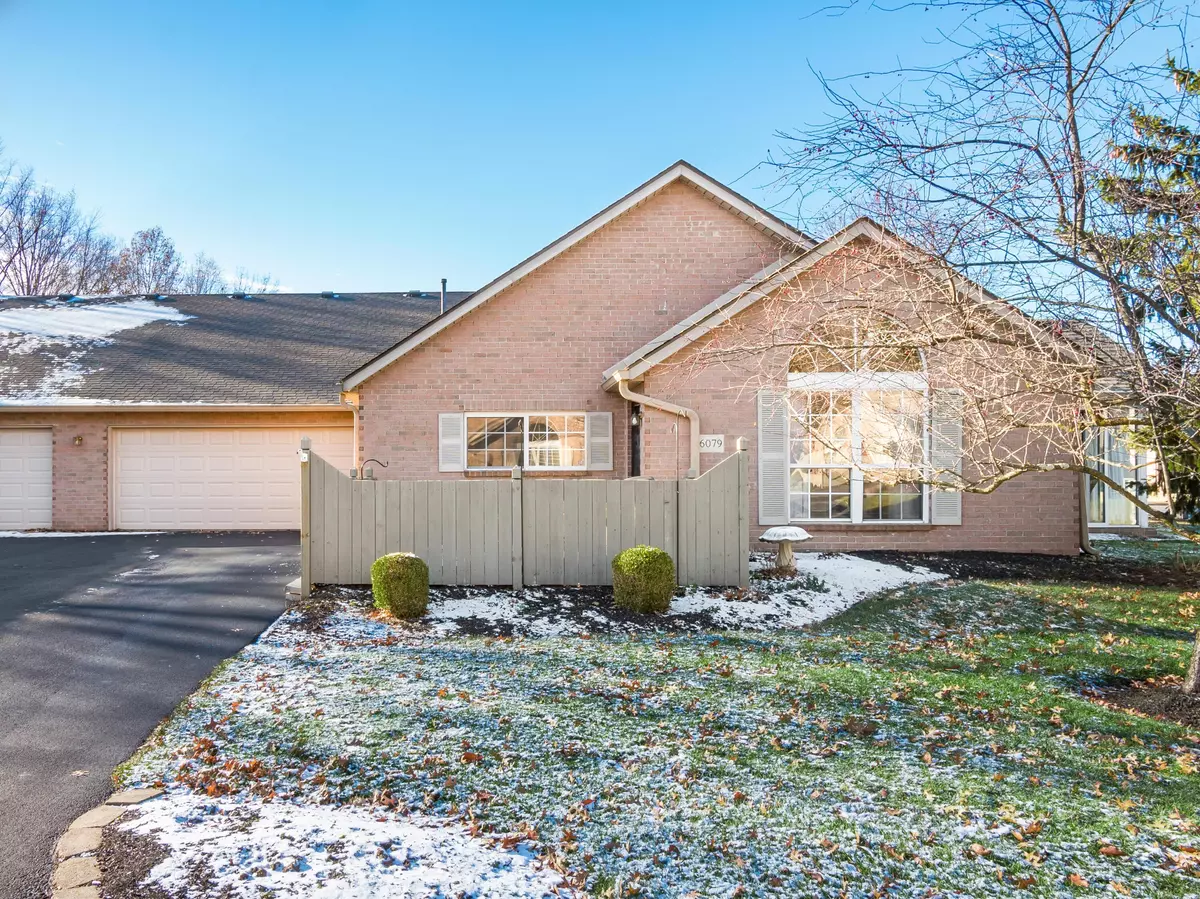$338,000
$345,000
2.0%For more information regarding the value of a property, please contact us for a free consultation.
2 Beds
2 Baths
1,237 SqFt
SOLD DATE : 02/11/2025
Key Details
Sold Price $338,000
Property Type Condo
Sub Type Condo Shared Wall
Listing Status Sold
Purchase Type For Sale
Square Footage 1,237 sqft
Price per Sqft $273
Subdivision Blendon Chase
MLS Listing ID 224042508
Sold Date 02/11/25
Style 1 Story
Bedrooms 2
Full Baths 2
HOA Fees $258
HOA Y/N Yes
Originating Board Columbus and Central Ohio Regional MLS
Year Built 2001
Annual Tax Amount $4,054
Lot Size 2,178 Sqft
Lot Dimensions 0.05
Property Sub-Type Condo Shared Wall
Property Description
Discover this wonderful condo in Blendon Chase, offering carefree living amidst beautifully manicured green spaces. This move-in-ready home features an open floorplan with new LVP flooring and vaulted ceilings. The updated kitchen showcases white staggered cabinets with crown molding, quartz countertops, and stainless steel appliances. The owner's suite includes a private bath with a tiled shower, dual-sink vanity, and modern lighting. Stay comfortable year-round with a brand-new air conditioner and furnace. The spacious 2-car garage offers attic storage for extra items. Nestled deep within the community for a peaceful, low-traffic setting, it's conveniently close to shopping, dining, and John Glenn Columbus Airport. Schedule your showing today!
Location
State OH
County Franklin
Community Blendon Chase
Area 0.05
Direction TURN NORTH ON ULRY FROM E DUBLIN GRANVILLE RD - TURN RIGHT ON BLENDON CHASE - IN THE BACK PASS THE POND
Rooms
Other Rooms 1st Floor Primary Suite, Eat Space/Kit, 4-season Room - Heated, Great Room
Dining Room No
Interior
Interior Features Dishwasher, Electric Range, Microwave, Refrigerator
Heating Forced Air
Cooling Central
Equipment No
Laundry 1st Floor Laundry
Exterior
Exterior Feature End Unit, Patio
Parking Features Attached Garage, Opener
Garage Spaces 2.0
Garage Description 2.0
Total Parking Spaces 2
Garage Yes
Building
Lot Description Pond
Architectural Style 1 Story
Schools
High Schools Columbus Csd 2503 Fra Co.
Others
Tax ID 010-257060-00
Acceptable Financing Conventional
Listing Terms Conventional
Read Less Info
Want to know what your home might be worth? Contact us for a FREE valuation!

Our team is ready to help you sell your home for the highest possible price ASAP
"My job is to find and attract mastery-based agents to the office, protect the culture, and make sure everyone is happy! "






