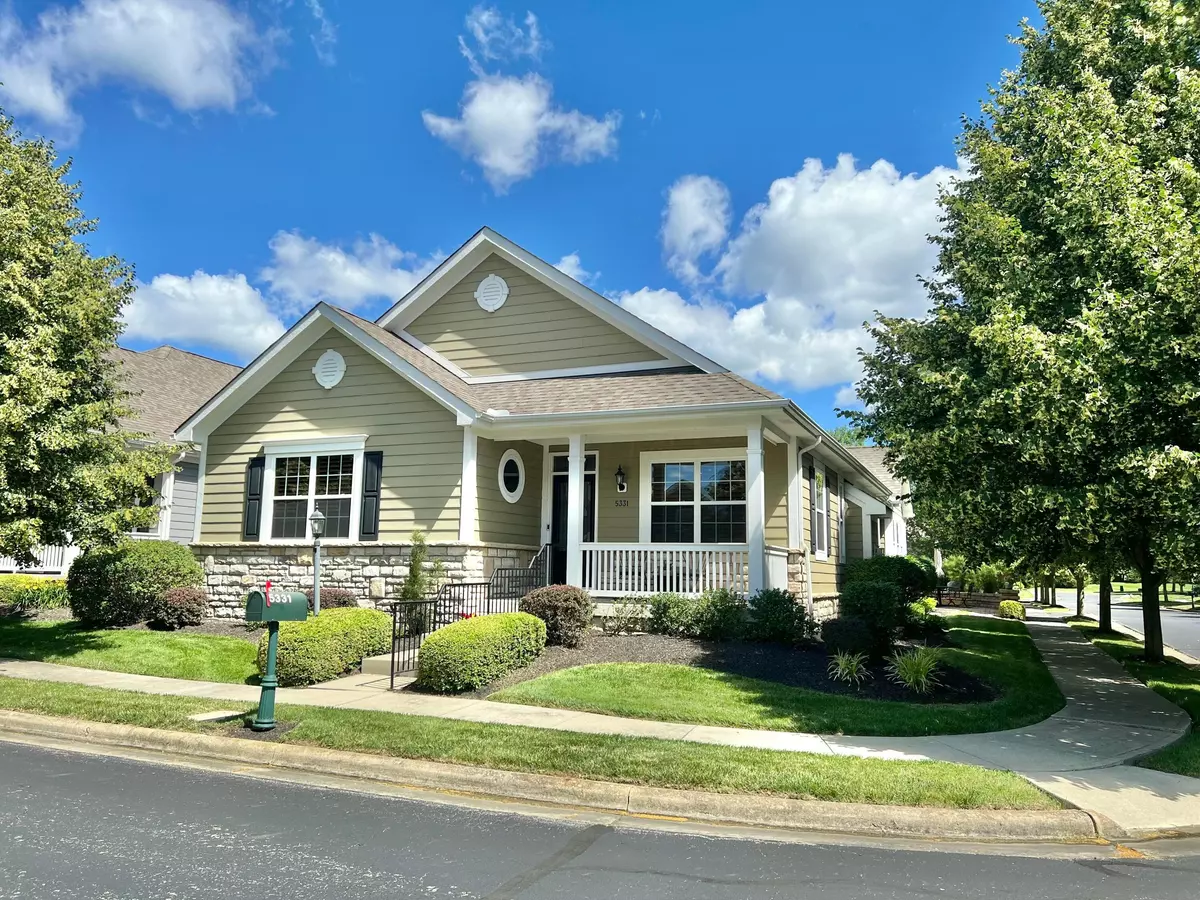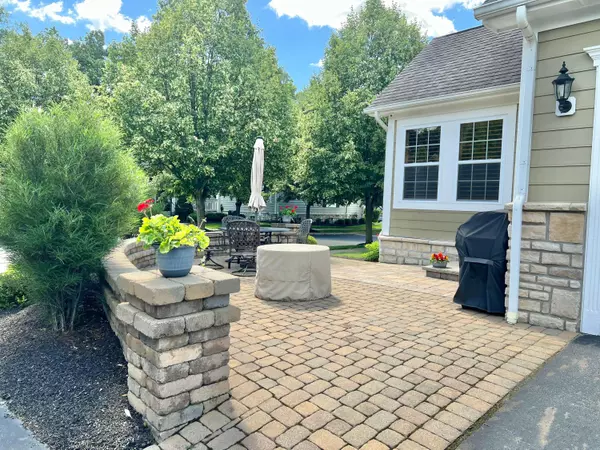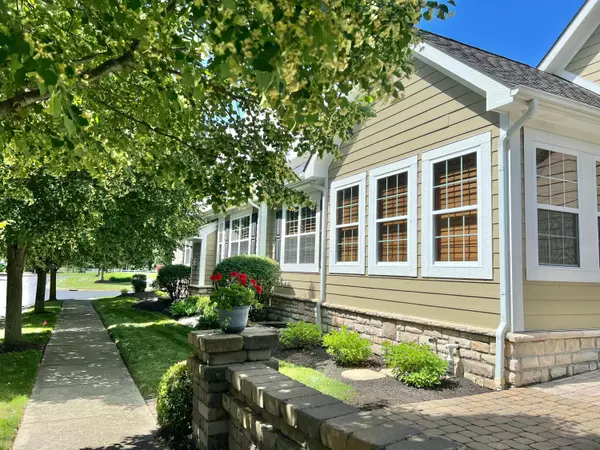$615,000
$609,900
0.8%For more information regarding the value of a property, please contact us for a free consultation.
3 Beds
3 Baths
1,933 SqFt
SOLD DATE : 02/12/2025
Key Details
Sold Price $615,000
Property Type Condo
Sub Type Condo Freestanding
Listing Status Sold
Purchase Type For Sale
Square Footage 1,933 sqft
Price per Sqft $318
Subdivision Homestead At Highland Lakes
MLS Listing ID 225000947
Sold Date 02/12/25
Style 1 Story
Bedrooms 3
Full Baths 3
HOA Fees $460
HOA Y/N Yes
Originating Board Columbus and Central Ohio Regional MLS
Year Built 2008
Annual Tax Amount $9,015
Lot Size 0.270 Acres
Lot Dimensions 0.27
Property Sub-Type Condo Freestanding
Property Description
This beautiful home, custom built in 2008 by Romanelli & Hughes, 2617 square feet of total living space, one-story 3 bedroom, 3 full bathroom home includes the main floor owner ensuite and partially finished basement with egress windows, main floor laundry, den/office, eat-in kitchen w/built-in appliances and more. Extras include updated hickory wood floors, ceramic tile, quartz countertops, carpeted lower level, whole-house generator, central vacuum, heated bathroom floors, bubble tub, Rainsoft Water Treatment, tankless water heater, EV240v car plug. Located in desirable Homestead at Highland Lakes condominium community of free-standing homes. Community dues include on site clubhouse and pool, lawn care, snow removal, trash pickup, exterior building maintenance & insurance. Agent owner.
Location
State OH
County Delaware
Community Homestead At Highland Lakes
Area 0.27
Rooms
Other Rooms 1st Floor Primary Suite, Den/Home Office - Non Bsmt, Dining Room, Eat Space/Kit, Family Rm/Non Bsmt, Living Room, Rec Rm/Bsmt
Basement Egress Window(s), Full
Dining Room Yes
Interior
Interior Features Whirlpool/Tub, Central Vac, Dishwasher, Electric Dryer Hookup, Electric Range, Gas Range, Gas Water Heater, Humidifier, Microwave, On-Demand Water Heater, Refrigerator, Security System, Water Filtration System
Cooling Central
Fireplaces Type One, Direct Vent, Gas Log
Equipment Yes
Fireplace Yes
Laundry 1st Floor Laundry
Exterior
Exterior Feature Irrigation System, Patio
Parking Features Attached Garage, Opener
Garage Spaces 2.0
Garage Description 2.0
Total Parking Spaces 2
Garage Yes
Building
Architectural Style 1 Story
Schools
High Schools Olentangy Lsd 2104 Del Co.
Others
Tax ID 317-230-03-003-546
Acceptable Financing FHA, Conventional
Listing Terms FHA, Conventional
Read Less Info
Want to know what your home might be worth? Contact us for a FREE valuation!

Our team is ready to help you sell your home for the highest possible price ASAP
"My job is to find and attract mastery-based agents to the office, protect the culture, and make sure everyone is happy! "






