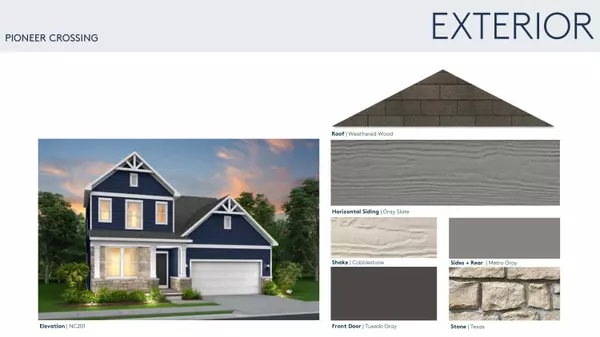$574,900
$574,900
For more information regarding the value of a property, please contact us for a free consultation.
3 Beds
2.5 Baths
2,524 SqFt
SOLD DATE : 02/13/2025
Key Details
Sold Price $574,900
Property Type Single Family Home
Sub Type Single Family Freestanding
Listing Status Sold
Purchase Type For Sale
Square Footage 2,524 sqft
Price per Sqft $227
Subdivision Pioneer Crossing
MLS Listing ID 224028931
Sold Date 02/13/25
Style Split - 5 Level\+
Bedrooms 3
Full Baths 2
HOA Fees $105
HOA Y/N Yes
Originating Board Columbus and Central Ohio Regional MLS
Year Built 2024
Annual Tax Amount $445
Lot Size 9,583 Sqft
Lot Dimensions 0.22
Property Sub-Type Single Family Freestanding
Property Description
This is a great new 3 bed/2.5 bath multi level home in Pioneer Crossing. The kitchen has stainless gas appliances, dana white cabinets, miami vena quartz counters, warm gray tile backsplash, an island, pendant lighting and a pantry. The owners suite, on a level of its own, has a private bath with a white double bowl vanity, thin blanco maple quartz counter, walk-in tile shower and walk-in closet. An add'l 2 beds, a full bath with a double bowl vanity and a laundry. An eating space, extended great room and a flex space. A lower level game room, full basement with rough-in plumbing and egress window and a 2 car garage. Brushed nickel finishes. Beautiful white rail and wrought iron spindles. This beautiful home is ready for your visit today!
Location
State OH
County Union
Community Pioneer Crossing
Area 0.22
Direction From I-270 take US-33 West. Take the US-42 Exit toward Plain City/Delaware. Turn left onto US-42 South. Pioneer Crossing will be approx. 1 mile ahead on your left.
Rooms
Other Rooms Eat Space/Kit, Great Room
Basement Egress Window(s), Full
Dining Room No
Interior
Interior Features Dishwasher, Gas Range, Microwave
Heating Forced Air
Cooling Central
Equipment Yes
Laundry 2nd Floor Laundry
Exterior
Parking Features Attached Garage
Garage Spaces 2.0
Garage Description 2.0
Total Parking Spaces 2
Garage Yes
Building
Architectural Style Split - 5 Level\+
Schools
High Schools Jonathan Alder Lsd 4902 Mad Co.
Others
Tax ID 15-0007057.1290
Read Less Info
Want to know what your home might be worth? Contact us for a FREE valuation!

Our team is ready to help you sell your home for the highest possible price ASAP
"My job is to find and attract mastery-based agents to the office, protect the culture, and make sure everyone is happy! "






