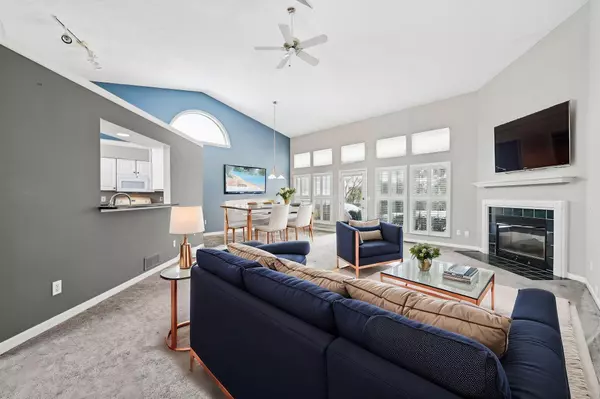$410,000
$410,000
For more information regarding the value of a property, please contact us for a free consultation.
3 Beds
2.5 Baths
1,868 SqFt
SOLD DATE : 02/12/2025
Key Details
Sold Price $410,000
Property Type Single Family Home
Sub Type Single Family Freestanding
Listing Status Sold
Purchase Type For Sale
Square Footage 1,868 sqft
Price per Sqft $219
Subdivision Riverside Forest
MLS Listing ID 225000952
Sold Date 02/12/25
Style 2 Story
Bedrooms 3
Full Baths 2
HOA Y/N No
Originating Board Columbus and Central Ohio Regional MLS
Year Built 1995
Annual Tax Amount $6,386
Lot Size 10,018 Sqft
Lot Dimensions 0.23
Property Sub-Type Single Family Freestanding
Property Description
Welcome to this beautiful, light-filled home nestled in a small subdivision but close to everything.
The Master Bath and its en suite (with whirlpool tub) are located on the first floor, as well as the Laundry Room for convenience. Upstairs features two bedrooms and a Jack/Jill Bathroom.
The Kitchen is bright and roomy and allows for easy flow. The Family Room and Dining Room have an abundance of light and lead out to the paved patio, the fenced backyard, and its lush vegetation.
The finished Lower Level offers a wet bar (refrigerator and microwave included), a stereo system, and a den with French doors. *Property is being sold ''AS-IS''.
Location
State OH
County Franklin
Community Riverside Forest
Area 0.23
Direction From Dublin Road turn onto Rivervail Drive, turn left onto Riverbrook Drive.
Rooms
Other Rooms 1st Floor Primary Suite, Dining Room, Eat Space/Kit, Family Rm/Non Bsmt, Rec Rm/Bsmt
Basement Partial
Dining Room Yes
Interior
Interior Features Whirlpool/Tub, Dishwasher, Electric Dryer Hookup, Electric Range, Gas Water Heater, Humidifier, Microwave, Refrigerator, Security System
Heating Forced Air
Cooling Central
Fireplaces Type One, Gas Log
Equipment Yes
Fireplace Yes
Laundry 1st Floor Laundry
Exterior
Exterior Feature Fenced Yard, Patio
Parking Features Attached Garage
Garage Spaces 2.0
Garage Description 2.0
Total Parking Spaces 2
Garage Yes
Building
Architectural Style 2 Story
Schools
High Schools Hilliard Csd 2510 Fra Co.
Others
Tax ID 560-227060
Acceptable Financing VA, FHA, Conventional
Listing Terms VA, FHA, Conventional
Read Less Info
Want to know what your home might be worth? Contact us for a FREE valuation!

Our team is ready to help you sell your home for the highest possible price ASAP
"My job is to find and attract mastery-based agents to the office, protect the culture, and make sure everyone is happy! "






