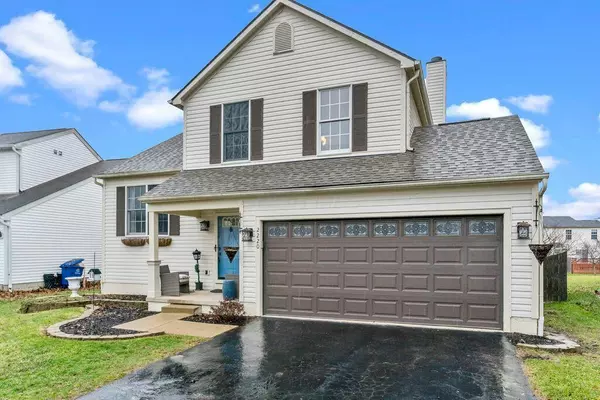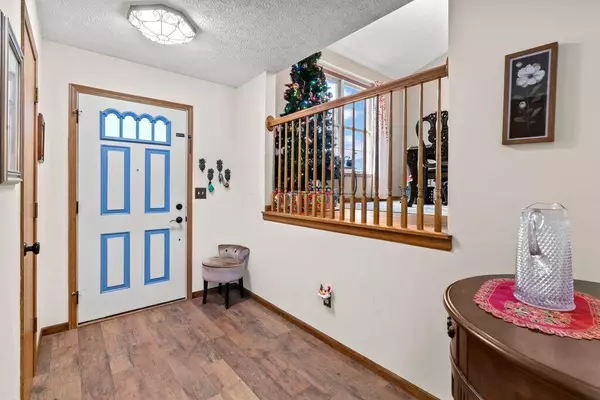$289,900
$289,900
For more information regarding the value of a property, please contact us for a free consultation.
3 Beds
2.5 Baths
1,371 SqFt
SOLD DATE : 02/18/2025
Key Details
Sold Price $289,900
Property Type Single Family Home
Sub Type Single Family Freestanding
Listing Status Sold
Purchase Type For Sale
Square Footage 1,371 sqft
Price per Sqft $211
Subdivision Forest Creek
MLS Listing ID 224043679
Sold Date 02/18/25
Style Split - 4 Level
Bedrooms 3
Full Baths 2
HOA Y/N No
Originating Board Columbus and Central Ohio Regional MLS
Year Built 1998
Annual Tax Amount $3,370
Lot Size 8,276 Sqft
Lot Dimensions 0.19
Property Sub-Type Single Family Freestanding
Property Description
Desirable 4 level split plan home boasts modern updates & a open layout. Enjoy new luxury vinyl plank flooring & neutral décor throughout. Lovely family room features a wood-burning fireplace with gas line available for gas start. Sliding doors lead to a huge fenced backyard, perfect for entertaining & plenty room for a garden, pool, or fire pit. Basement offers extra storage. The updated kitchen has freshly painted white cabinets, vaulted ceilings & access to a large deck for outdoor grilling! The Owner's suite includes a walk-in closet & private bath. Conveniently located near I-270 with quick access to downtown Columbus & historic Grove City w/ shopping & dining nearby. Recent updates include water heater, flooring & deck in '24, roof in '20, garage door in '19, A/C & appliances '18
Location
State OH
County Franklin
Community Forest Creek
Area 0.19
Rooms
Other Rooms Dining Room, Eat Space/Kit, Family Rm/Non Bsmt
Basement Partial
Dining Room Yes
Interior
Interior Features Dishwasher, Electric Dryer Hookup, Gas Range, Gas Water Heater, Microwave, Refrigerator
Heating Forced Air
Cooling Central
Fireplaces Type One, Gas Log, Log Woodburning
Equipment Yes
Fireplace Yes
Laundry LL Laundry
Exterior
Exterior Feature Deck, Fenced Yard
Parking Features Attached Garage, Opener
Garage Spaces 2.0
Garage Description 2.0
Total Parking Spaces 2
Garage Yes
Building
Architectural Style Split - 4 Level
Schools
High Schools Columbus Csd 2503 Fra Co.
Others
Tax ID 010-243313
Acceptable Financing VA, FHA, Conventional
Listing Terms VA, FHA, Conventional
Read Less Info
Want to know what your home might be worth? Contact us for a FREE valuation!

Our team is ready to help you sell your home for the highest possible price ASAP
"My job is to find and attract mastery-based agents to the office, protect the culture, and make sure everyone is happy! "






