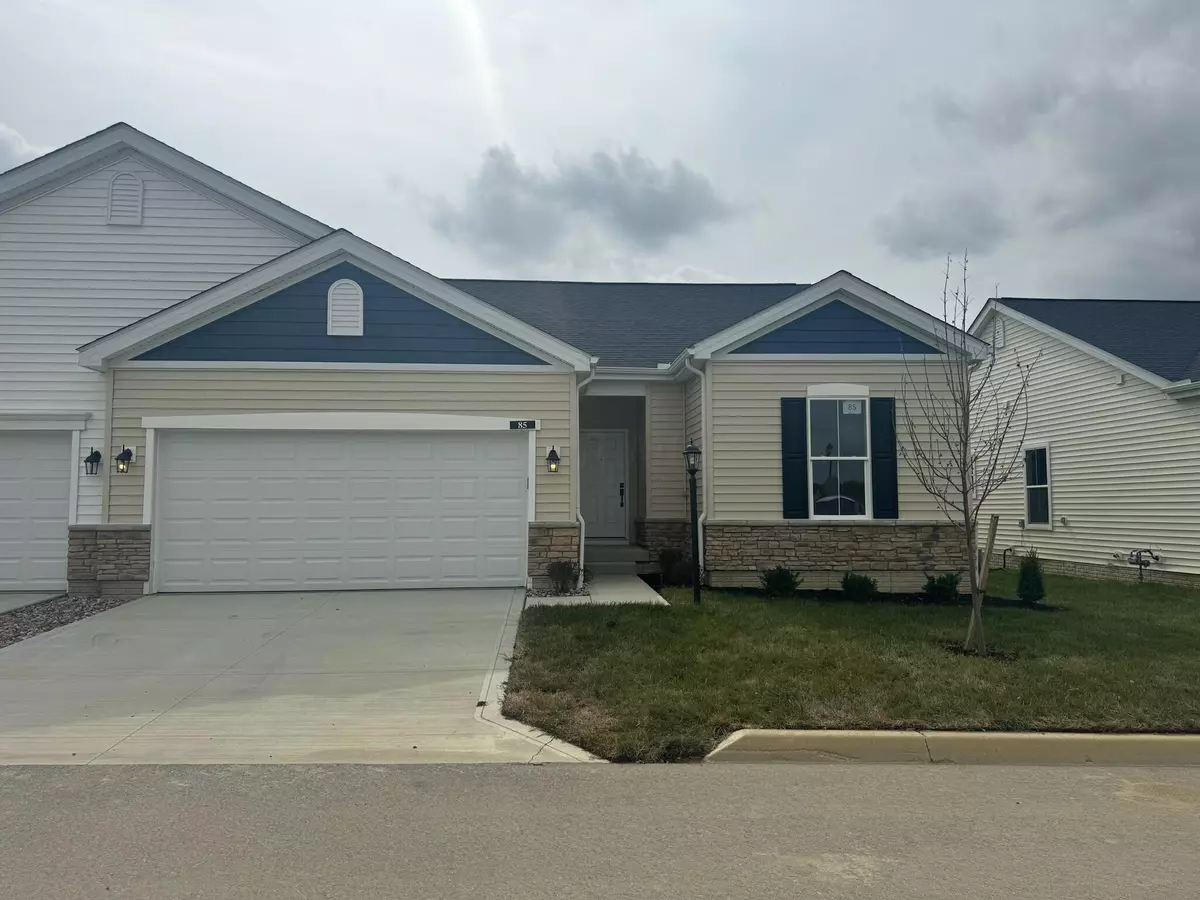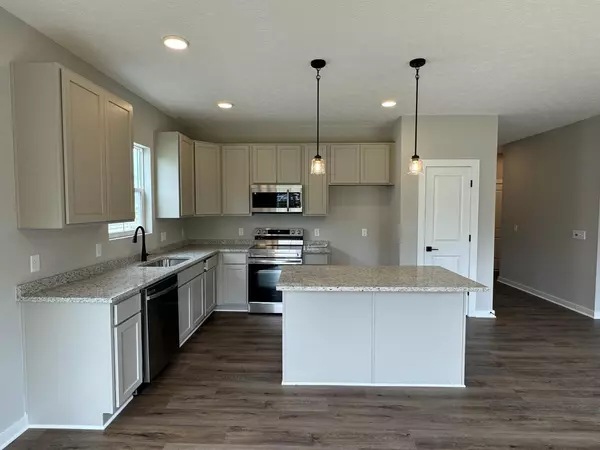$374,300
$374,300
For more information regarding the value of a property, please contact us for a free consultation.
3 Beds
2 Baths
1,596 SqFt
SOLD DATE : 02/19/2025
Key Details
Sold Price $374,300
Property Type Single Family Home
Sub Type Single Family Shared Wall
Listing Status Sold
Purchase Type For Sale
Square Footage 1,596 sqft
Price per Sqft $234
Subdivision Enclave At The Ravines Of Olentangy
MLS Listing ID 224034240
Sold Date 02/19/25
Style 1 Story
Bedrooms 3
Full Baths 2
HOA Fees $195
HOA Y/N Yes
Originating Board Columbus and Central Ohio Regional MLS
Year Built 2024
Lot Size 7,840 Sqft
Lot Dimensions 0.18
Property Sub-Type Single Family Shared Wall
Property Description
Welcome home to Enclave at the Ravines of Olentangy! This thoughtfully designed ranch style home features 9' ceilings, 42'' cabinets, granite countertops, craftsman finishes, and so much more. You will love the open concept kitchen and living area where it's easy to entertain friends and family. Your primary suite is the perfect place to unwind after a long day. You'll love the tiled seated shower. Are you sick of hauling laundry up and down stairs? This home has a large first floor laundry room. The unfinished basement offers an additional 1120sf with a bathroom rough in. Stop worrying about lawn care and snow removal. Someone else will take care of that here. Free up your time to live your best life. Located just minutes to downtown Delaware.
Location
State OH
County Delaware
Community Enclave At The Ravines Of Olentangy
Area 0.18
Rooms
Other Rooms 1st Floor Primary Suite, Dining Room, Great Room, Living Room
Basement Full
Dining Room Yes
Interior
Cooling Central
Equipment Yes
Laundry 1st Floor Laundry
Exterior
Garage Spaces 2.0
Garage Description 2.0
Total Parking Spaces 2
Building
Architectural Style 1 Story
Schools
High Schools Delaware Csd 2103 Del Co.
Others
Tax ID 419-110-07-010-001
Read Less Info
Want to know what your home might be worth? Contact us for a FREE valuation!

Our team is ready to help you sell your home for the highest possible price ASAP
"My job is to find and attract mastery-based agents to the office, protect the culture, and make sure everyone is happy! "






