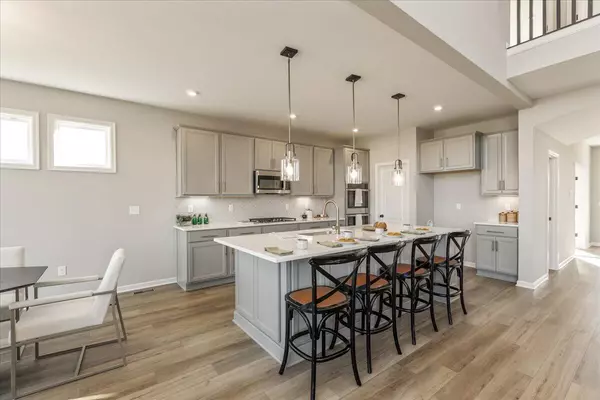$670,990
$670,990
For more information regarding the value of a property, please contact us for a free consultation.
4 Beds
2.5 Baths
3,571 SqFt
SOLD DATE : 02/18/2025
Key Details
Sold Price $670,990
Property Type Single Family Home
Sub Type Single Family Freestanding
Listing Status Sold
Purchase Type For Sale
Square Footage 3,571 sqft
Price per Sqft $187
Subdivision Farmstead
MLS Listing ID 224018849
Sold Date 02/18/25
Style Split - 4 Level
Bedrooms 4
Full Baths 2
HOA Y/N Yes
Originating Board Columbus and Central Ohio Regional MLS
Year Built 2024
Lot Size 0.430 Acres
Lot Dimensions 0.43
Property Sub-Type Single Family Freestanding
Property Description
New construction in Farmstead featuring the Rhodes plan. This home offers an island kitchen with pantry, lots of cabinet space and quartz countertops. Two-story family room expands to light-filled morning room, which has walk out access to the back patio. Private study with double doors off of entry foyer. Large rec room on step down level. Upstairs owners suite on private level w/attached private bath featuring his and hers vanities, walk-in shower, private commode and oversized walk-in closet. The laundry room is also on this level. Three additional bedrooms and hall bath complete the upstairs. Full basement w/full bath rough-in & 3 bay garage.
Location
State OH
County Franklin
Community Farmstead
Area 0.43
Direction I-71 to East on Stringtown Rd. Right OH-104 S/Jackson Pike. Farmstead will be on the Right.
Rooms
Other Rooms Den/Home Office - Non Bsmt, Eat Space/Kit, Family Rm/Non Bsmt
Basement Full, Walkout
Dining Room No
Interior
Interior Features Dishwasher, Electric Water Heater, Gas Range, Microwave
Heating Forced Air
Cooling Central
Equipment Yes
Laundry 2nd Floor Laundry
Exterior
Parking Features Attached Garage
Garage Spaces 3.0
Garage Description 3.0
Total Parking Spaces 3
Garage Yes
Building
Architectural Style Split - 4 Level
Schools
High Schools Columbus Csd 2503 Fra Co.
Others
Tax ID 010-066721
Acceptable Financing VA, FHA, Conventional
Listing Terms VA, FHA, Conventional
Read Less Info
Want to know what your home might be worth? Contact us for a FREE valuation!

Our team is ready to help you sell your home for the highest possible price ASAP
"My job is to find and attract mastery-based agents to the office, protect the culture, and make sure everyone is happy! "






