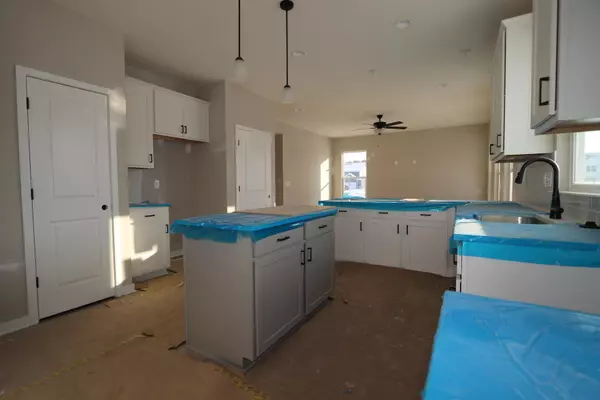$494,820
$494,820
For more information regarding the value of a property, please contact us for a free consultation.
3 Beds
2.5 Baths
1,972 SqFt
SOLD DATE : 02/17/2025
Key Details
Sold Price $494,820
Property Type Single Family Home
Sub Type Single Family Freestanding
Listing Status Sold
Purchase Type For Sale
Square Footage 1,972 sqft
Price per Sqft $250
Subdivision Berlin Farm
MLS Listing ID 224037689
Sold Date 02/17/25
Style 2 Story
Bedrooms 3
Full Baths 2
HOA Fees $58
HOA Y/N Yes
Originating Board Columbus and Central Ohio Regional MLS
Year Built 2024
Lot Size 0.260 Acres
Lot Dimensions 0.26
Property Sub-Type Single Family Freestanding
Property Description
Welcome to this stunning 2-story new construction home located in Delaware. This beautiful Quick Move-In boasts modern design and quality craftsmanship throughout. Upon entering, you are greeted by an open floorplan that seamlessly connects the living spaces. The study with double doors offers you a private home office. The well-appointed kitchen features a spacious island, perfect for meal preparation and entertaining guests. This home offers 3 bedrooms and 2.5 bathrooms, including an en-suite owner's bathroom for added convenience and privacy. The generous size of 1,972 square feet offers ample space for comfortable living. For those seeking additional space, the full basement provides endless possibilities for customization, whether it be for storage, a home gym, or a recreation area.
Location
State OH
County Delaware
Community Berlin Farm
Area 0.26
Direction Take I-71 North and exit onto US-36 E in Berkshire Township. Continue on US-36 for approximately 3.5 miles, then turn left onto Lackey Old State Road. Drive for approximately 2 miles and then turn right onto Berlin Station Road. In less than 1 mile, use the roundabout to exit onto Piatt Road—the community will be on your right.
Rooms
Other Rooms Den/Home Office - Non Bsmt, Eat Space/Kit, Family Rm/Non Bsmt, Loft
Basement Full
Dining Room No
Interior
Interior Features Dishwasher, Gas Range, Microwave, Refrigerator
Heating Forced Air
Cooling Central
Equipment Yes
Laundry 2nd Floor Laundry
Exterior
Parking Features Attached Garage, Opener
Garage Spaces 2.0
Garage Description 2.0
Total Parking Spaces 2
Garage Yes
Building
Architectural Style 2 Story
Schools
High Schools Olentangy Lsd 2104 Del Co.
Others
Tax ID 418-240-24-003-000
Acceptable Financing VA, FHA, Conventional
Listing Terms VA, FHA, Conventional
Read Less Info
Want to know what your home might be worth? Contact us for a FREE valuation!

Our team is ready to help you sell your home for the highest possible price ASAP
"My job is to find and attract mastery-based agents to the office, protect the culture, and make sure everyone is happy! "






