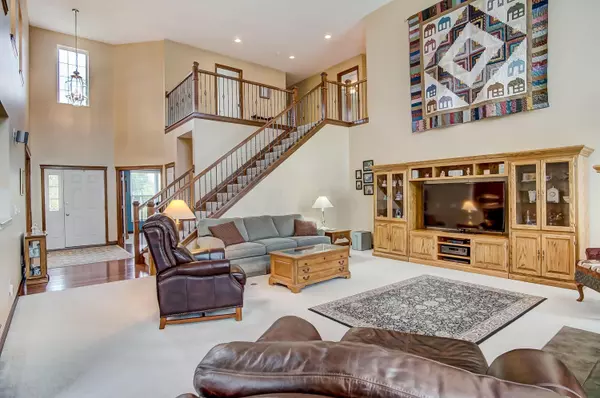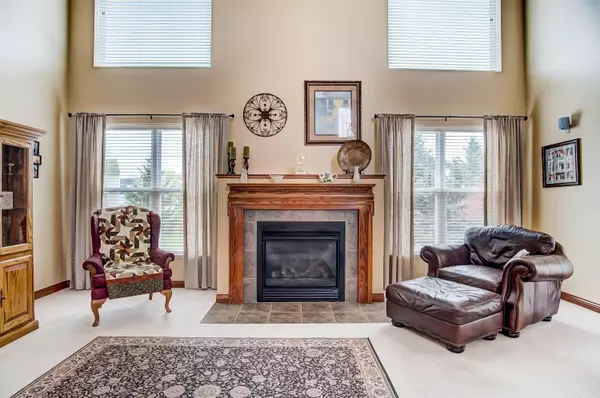$365,000
$375,000
2.7%For more information regarding the value of a property, please contact us for a free consultation.
4 Beds
2.5 Baths
3,061 SqFt
SOLD DATE : 08/19/2019
Key Details
Sold Price $365,000
Property Type Single Family Home
Sub Type Single Family Freestanding
Listing Status Sold
Purchase Type For Sale
Square Footage 3,061 sqft
Price per Sqft $119
Subdivision Cheshire Crossing
MLS Listing ID 219014231
Sold Date 08/19/19
Style 2 Story
Bedrooms 4
Full Baths 2
HOA Fees $16
HOA Y/N Yes
Originating Board Columbus and Central Ohio Regional MLS
Year Built 2006
Annual Tax Amount $6,713
Lot Size 0.420 Acres
Lot Dimensions 0.42
Property Sub-Type Single Family Freestanding
Property Description
Welcome Home! Over 3,000 square home situated on just under a half acre. Pristine two story is located on a quiet street. The large eat in kitchen features 42'' cabinets, Corian counters, a center island, stainless steel appliances and hardwood floors. Relax in the great room and enjoy your gas log fireplace. 1st floor office. 1st floor master bedroom. The master bathroom has twin vanities and a separate shower and soaking tub. Huge second story bonus room. Beautiful backyard with large paver patio. Fully excavated basement with an extra course and bathroom rough-in ready to be finished. Great location close to everything.
Location
State OH
County Delaware
Community Cheshire Crossing
Area 0.42
Direction 23 to Cheshire. Left on Cheshire Crossing Drive. Right on Amber Light Circle.
Rooms
Other Rooms 1st Floor Primary Suite, Bonus Room, Den/Home Office - Non Bsmt, Dining Room, Eat Space/Kit, Great Room
Basement Full
Dining Room Yes
Interior
Interior Features Dishwasher, Electric Dryer Hookup, Electric Range, Electric Water Heater, Garden/Soak Tub, Gas Water Heater, Microwave, Refrigerator, Security System
Heating Forced Air
Cooling Central
Fireplaces Type One, Gas Log
Equipment Yes
Fireplace Yes
Laundry 1st Floor Laundry
Exterior
Exterior Feature Patio
Parking Features Attached Garage
Garage Spaces 2.0
Garage Description 2.0
Total Parking Spaces 2
Garage Yes
Building
Architectural Style 2 Story
Schools
High Schools Olentangy Lsd 2104 Del Co.
Others
Tax ID 419-410-20-001-000
Acceptable Financing VA, FHA, Conventional
Listing Terms VA, FHA, Conventional
Read Less Info
Want to know what your home might be worth? Contact us for a FREE valuation!

Our team is ready to help you sell your home for the highest possible price ASAP
"My job is to find and attract mastery-based agents to the office, protect the culture, and make sure everyone is happy! "






